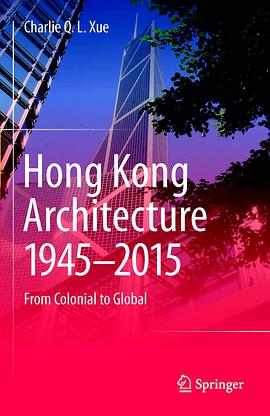Hong Kong Architecture 1945-2015
Douban
From Colonial to Global
Charlie Q. L. Xue
résumé
Hong Kong was the last British colony. During the decades after WWII, the people in Hong Kong strived to create a lively and energetic international metropolis in Asia. The dense port city set an example for Greater China, Asia and the world.
Hong Kong Architecture 1945-2015: From Colonial to Global focuses on the transformation from colonial to global – the formation, mechanism, events, works and people related to urban architecture. The book reveals hardships the city encountered in the 1950s and the glamour enjoyed in the 1980s. It depicts the public and private developments, and especially the public housing which has sheltered millions of residents. The author identifies the architects practising in the formative years and the representatives of a rising generation after 1970. Suffering from land shortage and a dense environment, the urban development of Hong Kong has in the past 70 years met the changing demands of fluctuating economic activities and a rising population. Architecture in Hong Kong has been shaped by social demands, the economy and technology. The buildings have been forged by the government, clients, planners, architects, many contractors and end-users.
The built environment nurtures our life and is visual evidence of the way the city has developed. The book is a must-read for a thorough understanding the contemporary history and architecture of this oriental pearl.
contents
Preface
Acknowledgement
Part I Government-led Modernity
Chapter 1 Reconstruction and Resettlement After the War
1.1 Dilapidated city after the war
1.2 Planning for the fifty years
1.3 Sheltering refugees
1.4 Supporting the industry
1.5 Conclusion: resettling for normal life
Chapter 2 Modernism Coming to Town
– government low-cost housing and public building
2.1 Welfare housing and modernist architectural ideal
2.2 Mass production of public housing
2.3 Living machine with human touch
2.4 Public building – social conscience
2.5 Conclusion: “public” for the societal betterment
Chapter 3 Design Forces and Their Strategies
3.1 Large design companies
3.2 Chinese architects
3.3 From Shanghai to Hong Kong
3.4 Injecting new blood
3.5 Conclusion: filling the gap in the post-war reconstruction
Chapter 4 Government Control, Building Regulations and Their Implications
4.1 The origin of building control in Hong Kong
4.2 Control of density
4.3 The annoyance of small areas
4.4 Conclusion: making high density reasonable and effective
Part II Private Forces Command
Chapter 5 Serving the Middle Class – Private Housing and Shopping Mall
5.1 Emergence of Chinese developers
5.2 Large scale private residential estates
5.3 Living in the island
5.4 Shopping malls
5.5 Conclusion: settling down and quasi “public space”
Chapter 6 Rail Village and Mega-structure
6.1 Rail village
6.2 Experiment in the 1980s
6.3 Linking the rail villages
6.4 Conclusion: mega-structure as a solution
Chapter 7 Commercial to Global
7.1 Giving way to the commercial interests
7.2 Creating spectacles
7.3 Boosting confidence
7.4 Conclusion: architecture of globalization
Chapter 8 “Being Chinese in architecture” – the Growth of Local Architects
8.1 Masters since 1970
8.2 Generation of the 21st century
8.3 Conclusion: different directions
Part III Backward and Forward Vision
Chapter 9 Finding the Roots and Preserving Our Well-being
9.1 Defending “our harbor”
9.2 Two piers
9.3 Conserving heritage buildings
9.4 Green architecture
9.5 Conclusion: social and environmental sustainability
Chapter 10 Pursuing Excellence - Towards a Civic Architecture
10.1 Central library and design competition
10.2 West Kowloon Cultural District
10.3 Campus building
10.4 Usages of urban land: formal and informal
10.5 Conclusion: an architecture of civic society
Chapter 11 Conclusion: “Made in Hong Kong” Design
Chronology of Hong Kong Architecture: 1946-2015
Further Reading
Index